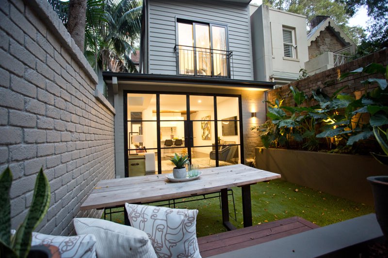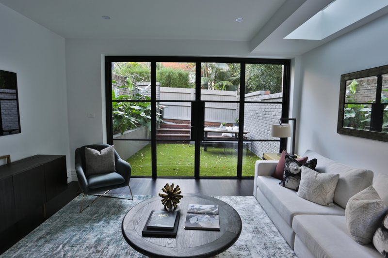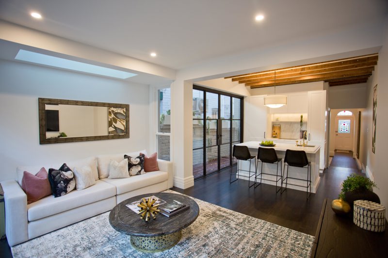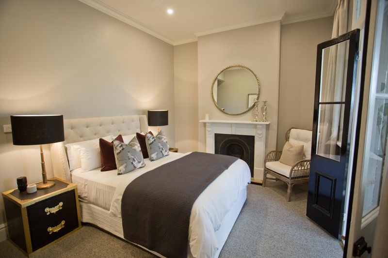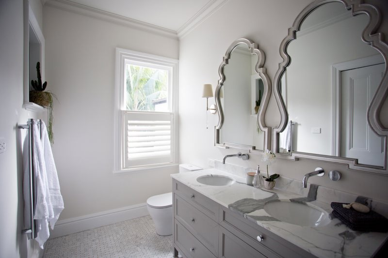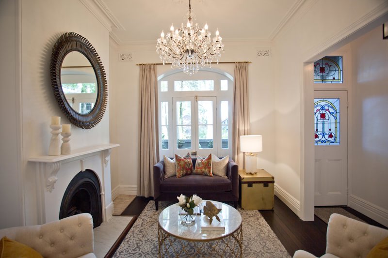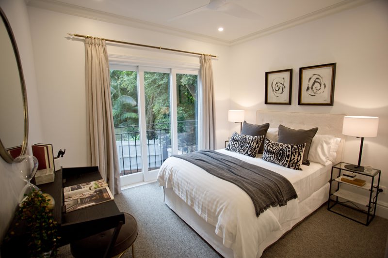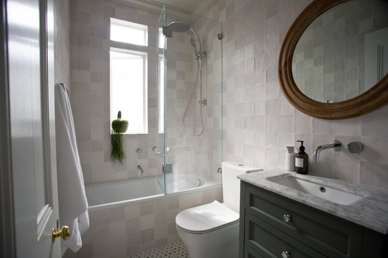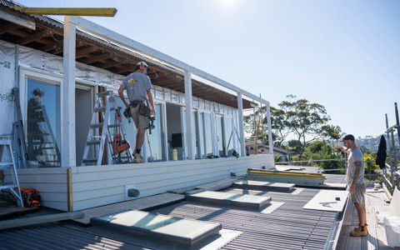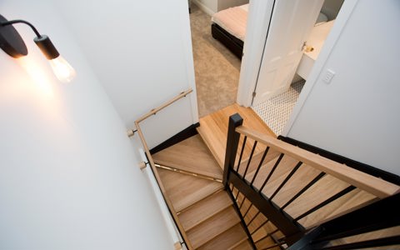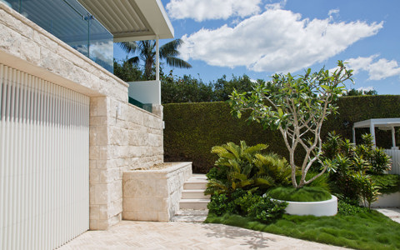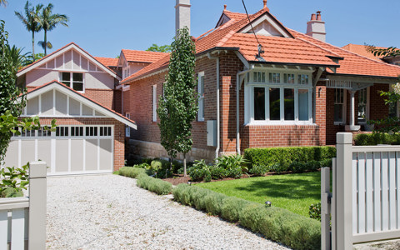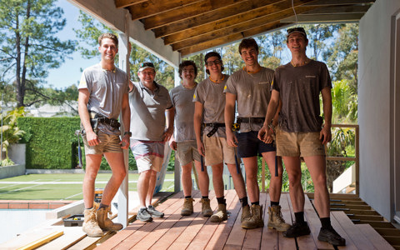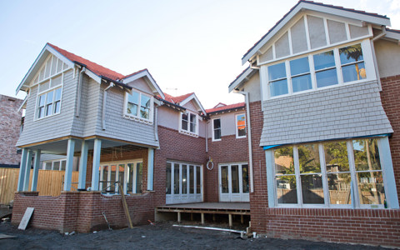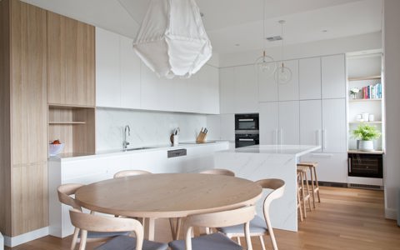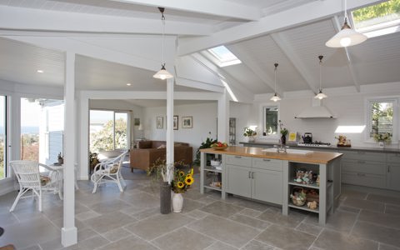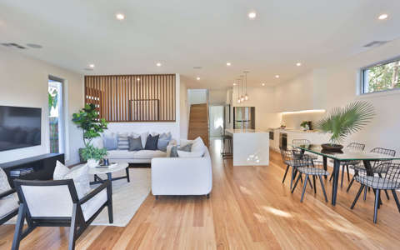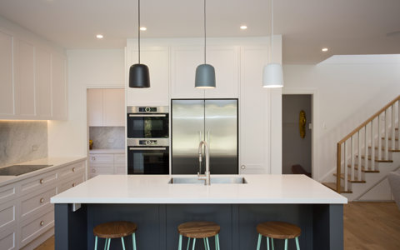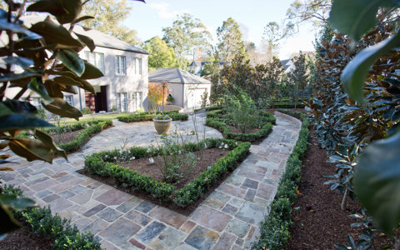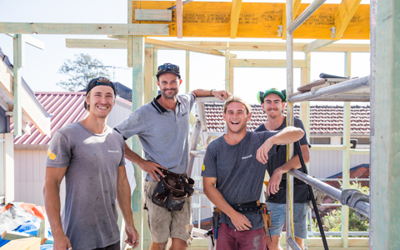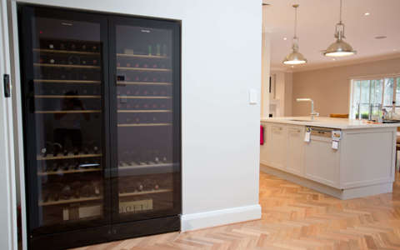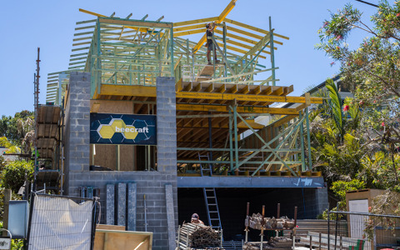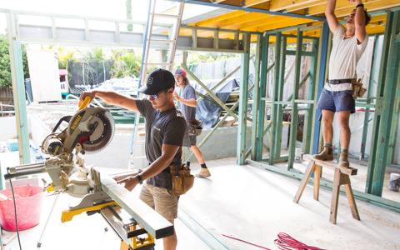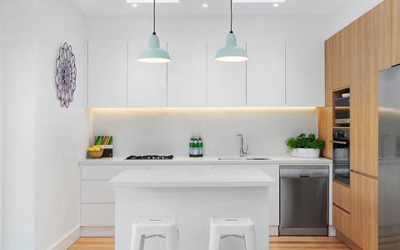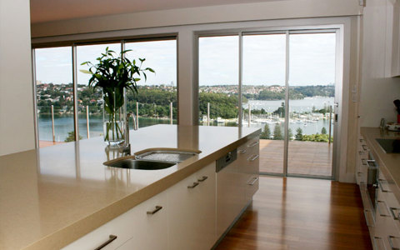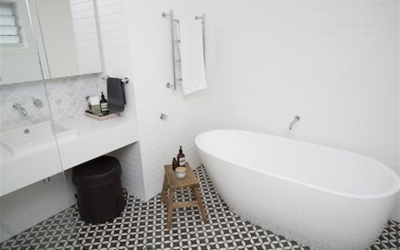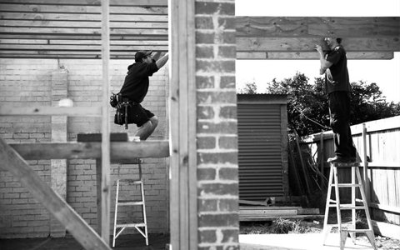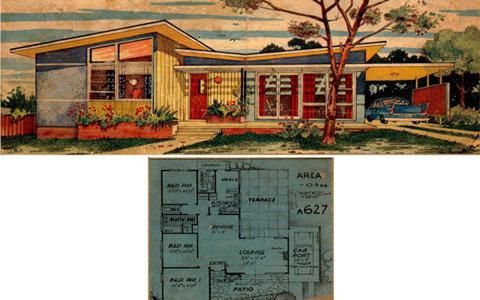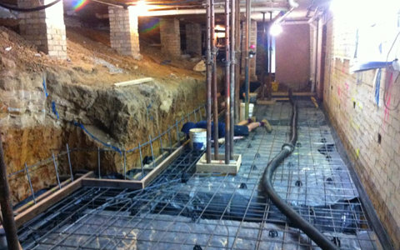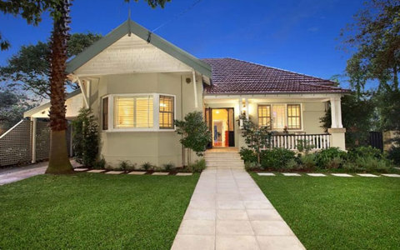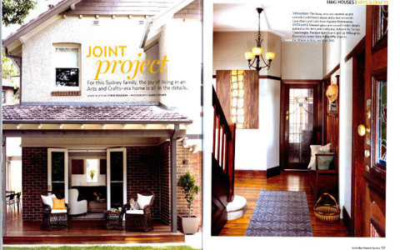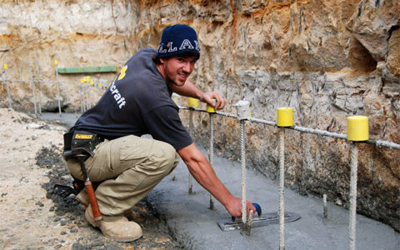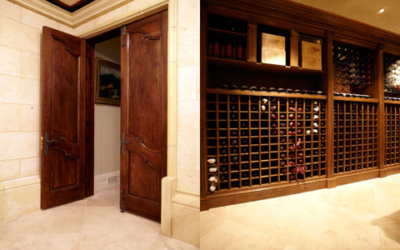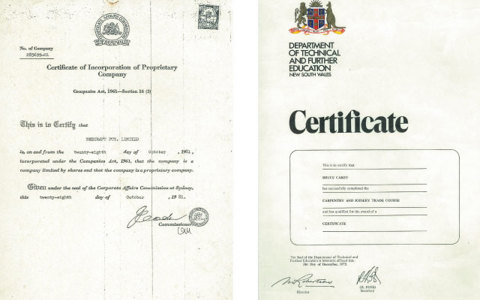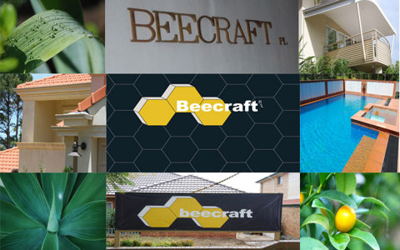
Stunning Kirribilli Terrace completed
If you've been following our social media updates, you might have noticed a hive of activity around our Kirribilli project as it has moved through the final stages. Well, it's all wrapped up and looking absolutely amazing.
This remarkable terrace has had a full renovation, and we loved watching it evolve each step of the way . Set across two levels, generous interiors deliver fresh modern inclusions without compromising on all there is to love about living in a period home - timber floors, high decorative ceilings and stain glass windows on display. True to its original design, with a stunning contemporary twist.
Working alongside our talented client and owner, Victoria Van Rooyen, as well as Caryn McNee sourcing beautiful interior finishes, the home boasts:
- Formal lounge/dining areas, with fireplace and French doors to front courtyard
- Casual living zone with skylight and magnificent steel doors to landscaped garden
- Marble island gas kitchen with striking timber beam ceiling, flowing seamlessly to side deck
- Gorgeous master bedroom with walk-in, deluxe ensuite and private balcony
- Second bedroom with natural light and classic barn doors, as well as third bedroom receiving the glowing afternoon sun overlooking the backyard.
Check out the photos below, and more on our houzz profile. Feel free to get in touch for any questions about this project, or one of your own and we'll be happy to help.
